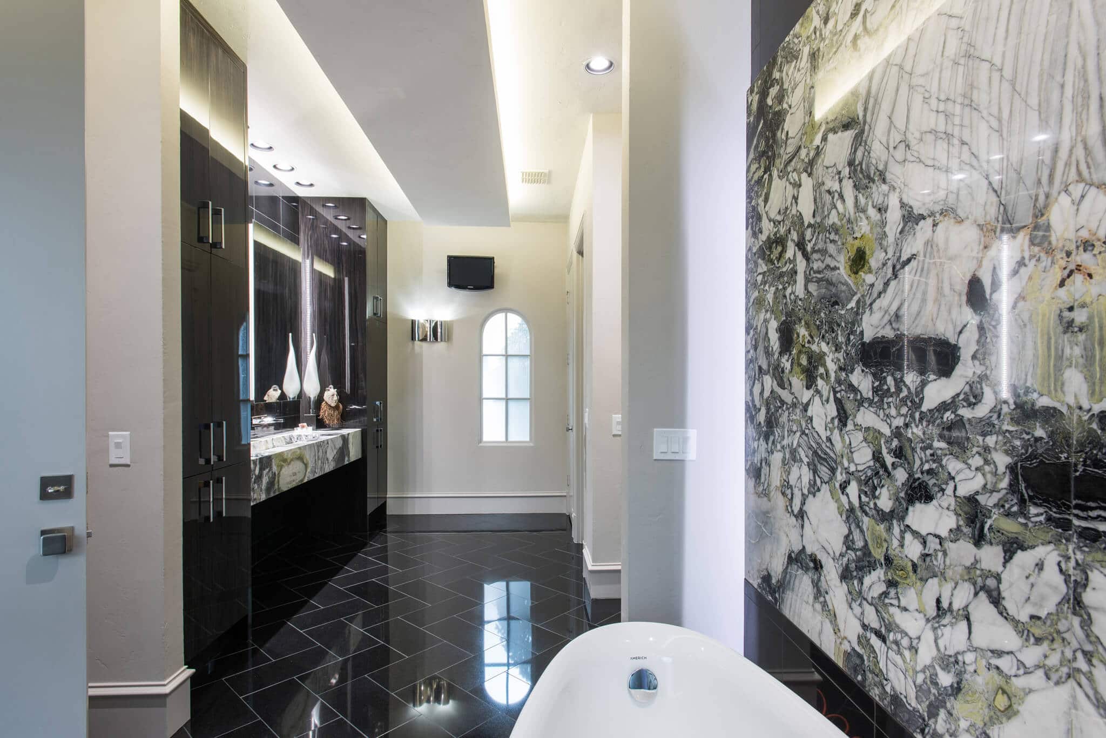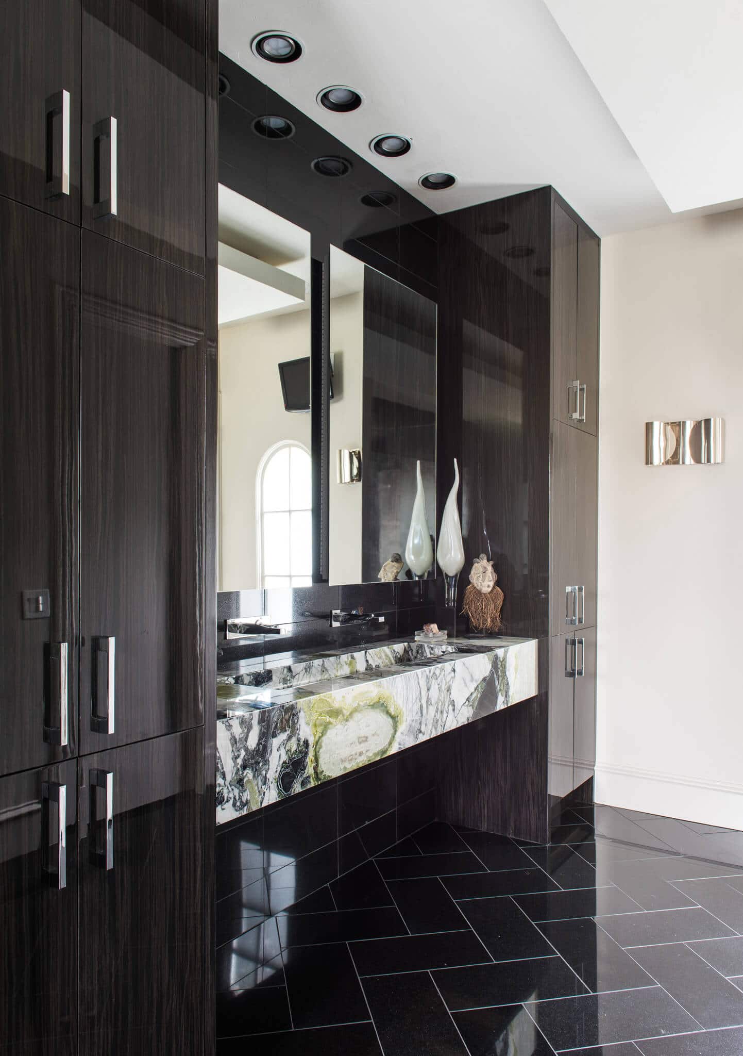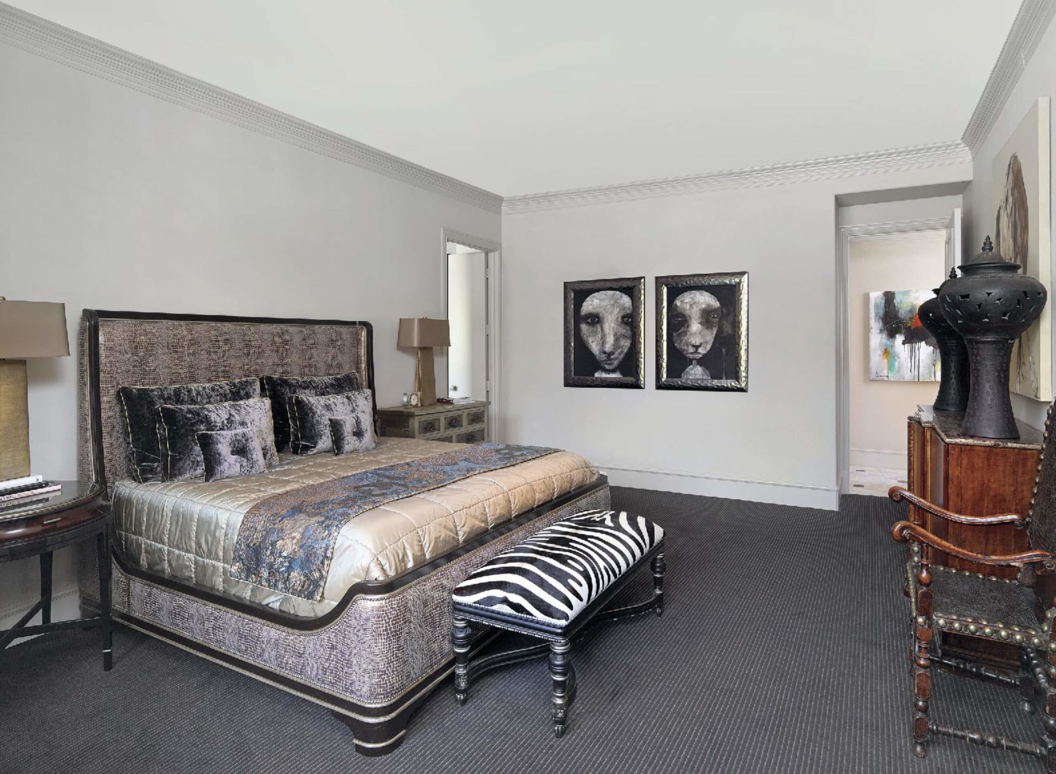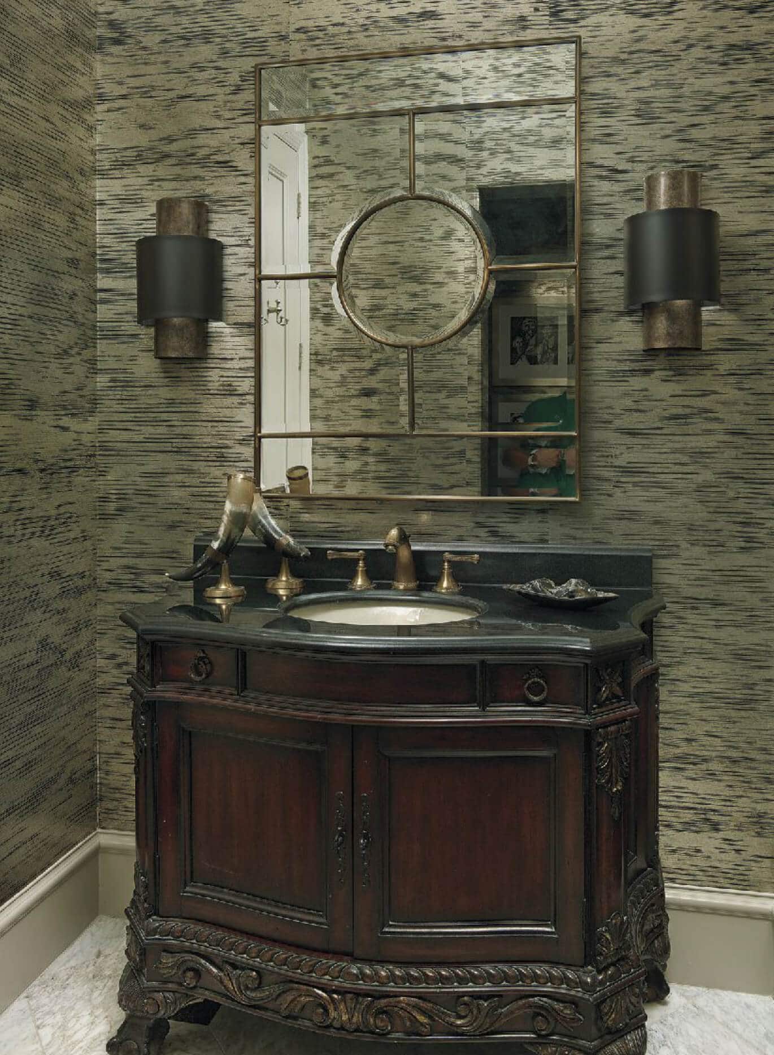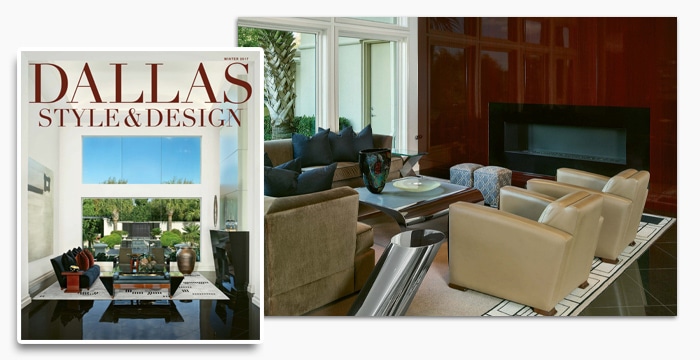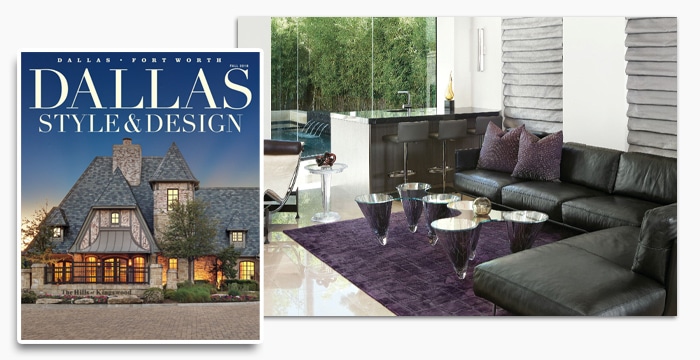— Featured On —

Harmonious Antithesis
The Precise Touch to Blend Traditional and Contemporary Design
Published initially in Dallas Style & Design by Nancy Baldwin
Photography by Holger Obenaus
This traditional two-story home here in North Dallas presented an exciting challenge. Just built 15 years prior, it had a well-planned floor plan and excellent construction that is typical from the top custom home builders in our city. Many buyers would have found it move-in ready. However, the new homeowner thought it cloying and turned to Joanie Wyll and Associates to give the home a modern facelift. Joanie and her team saw the residence as a fresh canvas ready for an artistic spin and makeover.
Classic light fixtures, period hardware, arched entries, and an elegant carved fireplace, the residence was ornate yet conventional. The single-owner looked to Joanie Wyll & Associates to simplify his surroundings and uncover the home’s underlying beauty.
“He wanted cleaner, crisper lines and a transitional look,” Joanie said.
This traditional two-story home here in North Dallas presented an exciting challenge. Just built 15 years prior, it had a well-planned floor plan and excellent construction that is typical from the top custom home builders in our city. Many buyers would have found it move-in ready. However, the new homeowner thought it cloying and turned to Joanie Wyll and Associates to give the home a modern facelift. Joanie and her team saw the residence as a fresh canvas ready for an artistic spin and makeover.
Classic light fixtures, period hardware, arched entries, and an elegant carved fireplace, the residence was ornate yet conventional. The single-owner looked to Joanie Wyll & Associates to simplify his surroundings and uncover the home’s underlying beauty.
“He wanted cleaner, crisper lines and a transitional look,” Joanie said.
This traditional two-story home here in North Dallas presented an exciting challenge. Just built 15 years prior, it had a well-planned floor plan and excellent construction that is typical from the top custom home builders in our city. Many buyers would have found it move-in ready. However, the new homeowner thought it cloying and turned to Joanie Wyll and Associates to give the home a modern facelift. Joanie and her team saw the residence as a fresh canvas ready for an artistic spin and makeover.
Classic light fixtures, period hardware, arched entries, and an elegant carved fireplace, the residence was ornate yet conventional. The single-owner looked to Joanie Wyll & Associates to simplify his surroundings and uncover the home’s underlying beauty.
“He wanted cleaner, crisper lines and a transitional look,” Joanie said.
Taking the challenge in stride, Joanie and her team executed a redesign that shaved decades off the home’s appearance and added useful livability. The makeover required the renovation of several rooms to expand sightlines, increase visual interest, and maximize flexibility.
The dining room was a case in point. Its flat ceiling and dated light fixture lacked character. “I wanted to give it dimension, so I added a dropped ceiling detail with LED lighting,” said Joanie.
A contemporary chandelier with a stainless-steel shade and hanging metal accents was added, drawing the eye upward and creating visual drama.
Chief among the room transformations was an overhaul of the master bath. Formerly three sections, Joanie removed walls to create a single open space. “It had a lot of arches, so we gutted it. Every single thing ended up in a different place,” Joanie said.
Using black as a backdrop, the Joanie Wyll & Associates infused the room with stone and wood elements. Eighteen-inch tiles of granite in a herringbone pattern spread across the floor. A wall of book-matched “White Beauty” marble now frames a sleek tub and forms the countertop and basin of the sink. Adding warmth to the room are macassar ebony cabinets in a high-gloss automobile finish.
The home’s kitchen illustrates a similar aesthetic. Beginning with the existing black-and-white tile floor, Joanie Wyll and Associates continued the theme in the food preparation area and breakfast room.
“We made the island sleek with macassar ebony and a high-gloss car finish. And a fresh quality coat of paint to the cabinets”

Handblown art glass and whimsical counter stools add a punch of color to the room.
An unexpected challenge emerged in the residence’s entry. The area’s ceiling proved too low to accommodate a painting by a favored New York artist. Joanie and associates solved the issue by creating an art niche above the staircase.
“The house he owned prior had higher ceilings, so we had to find a way to fit the art into the entry. We made a niche on the stairs. It turned out to be a great design solution.”
To unify the divergent rooms, Joanie and company turned to a neutral color palette. Choosing a moderate gray tone for the walls develop a connection from space to space.
“The neutral palette help frame the use of bold accent colors and outspoken art to be valued and admired,” said Joanie.
The dramatic entry features two of the owner’s favorite mementos, an eye-catching sculpture, and painting by his favorite Mexican artist.
This warm color palette and textural influences continue in the master suite. An upholstered bed in a snake print fabric and a zebra print bench bring a hint of adventure to the room while velvet pillows are a plush accent. Gold-leafed porcelain lamps add a contemporary touch.
Joanie Wyll & Associates’s ability to mix materials and design styles (global fabrics, modern artwork, and traditional lines) is on full display. As a result, an undercurrent of sophistication and refinement swell throughout the home.
A mix of textured fabrics adds warmth and a fashionable look to the master suite. An antique chest and bedside table, inherited from the owner’s prior home, are enhanced by gold leaf porcelain lamps. Joanie added the art deco chest to provide an element of contemporary balance.
Not only tasked with resurrecting a clean, modern ambiance in this fully reimagined residence, but another exciting challenge for Joanie and her team was melding in the vibrant and eclectic art collection. As an eager and frequent traveling explorer, this homeowner has amassed a collection of art from across the globe featuring stone and carved wood statues, beautiful vases, and various accent tables from Asia, Africa, and Latin America. And of course what good collection would be complete without some gorgeous and thought to provoke paintings from his many travels. It was imperative to the homeowner that all of his pieces were not only displayed but placed with synergy and respect to each specific piece of work. To accomplish this, it took various strategies and tactics, some creating noise, and others subdued attention to give the art the volume to speak.
“He wanted to showcase his impressive collection of art and accessories, so we did the framing and placement of each piece individually. During the process, he also purchased more pieces.”

To integrate these diverse decorative accents, Joanie Wyll & Associates utilized texture and color as unifying elements. On the first floor, the owner’s study is shroud in walls of deep brown. A desk with turned legs and leather chairs, brought from the owner’s previous home, flank the carved fireplace, a nod to the traditionalism of the residence. Open cabinets throughout the space display a variety of the homeowner’s favorite artifacts.
As a counterbalance to the owner’s traditional vanity, Joanie covered the wall in gray, added custom gunmetal sconces, and sourced a contemporary mirror in the powder room.


